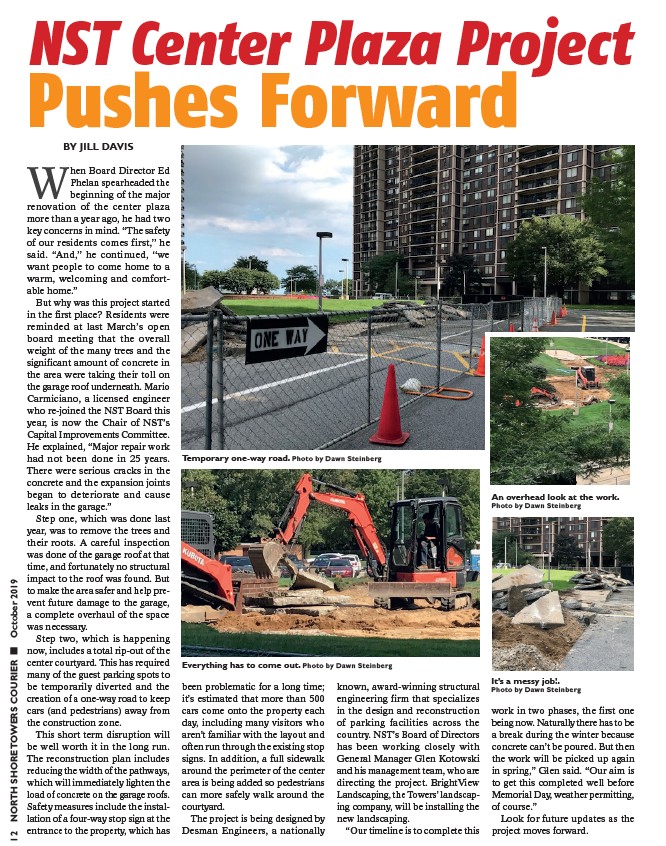
NST Center Plaza Project
Pushes Forward
BY JILL DAVIS
When Board Director Ed
Phelan spearheaded the
beginning of the major
renovation of the center plaza
more than a year ago, he had two
key concerns in mind. “The safety
of our residents comes first,” he
said. “And,” he continued, “we
want people to come home to a
warm, welcoming and comfortable
home.”
But why was this project started
in the first place? Residents were
reminded at last March’s open
board meeting that the overall
weight of the many trees and the
significant amount of concrete in
the area were taking their toll on
the garage roof underneath. Mario
Carmiciano, a licensed engineer
who re-joined the NST Board this
year, is now the Chair of NST’s
Capital Improvements Committee.
He explained, “Major repair work
had not been done in 25 years.
There were serious cracks in the
concrete and the expansion joints
began to deteriorate and cause
leaks in the garage.”
Step one, which was done last
year, was to remove the trees and
their roots. A careful inspection
was done of the garage roof at that
time, and fortunately no structural
impact to the roof was found. But
to make the area safer and help prevent
future damage to the garage,
a complete overhaul of the space
was necessary.
Step two, which is happening
now, includes a total rip-out of the
center courtyard. This has required
many of the guest parking spots to
be temporarily diverted and the
creation of a one-way road to keep
cars (and pedestrians) away from
the construction zone.
This short term disruption will
be well worth it in the long run.
The reconstruction plan includes
reducing the width of the pathways,
which will immediately lighten the
load of concrete on the garage roofs.
Safety measures include the installation
of a four-way stop sign at the
entrance to the property, which has
been problematic for a long time;
it’s estimated that more than 500
cars come onto the property each
day, including many visitors who
aren’t familiar with the layout and
often run through the existing stop
signs. In addition, a full sidewalk
around the perimeter of the center
area is being added so pedestrians
can more safely walk around the
courtyard.
The project is being designed by
Desman Engineers, a nationally
known, award-winning structural
engineering firm that specializes
in the design and reconstruction
of parking facilities across the
country. NST’s Board of Directors
has been working closely with
General Manager Glen Kotowski
and his management team, who are
directing the project. BrightView
Landscaping, the Towers’ landscaping
company, will be installing the
new landscaping.
“Our timeline is to complete this
work in two phases, the first one
being now. Naturally there has to be
a break during the winter because
concrete can’t be poured. But then
the work will be picked up again
in spring,” Glen said. “Our aim is
to get this completed well before
Memorial Day, weather permitting,
of course.”
Look for future updates as the
project moves forward.
Temporary one-way road. Photo by Dawn Steinberg
An overhead look at the work.
Photo by Dawn Steinberg
It’s a messy job!.
Photo by Dawn Steinberg
Everything has to come out. Photo by Dawn Steinberg
12 NORTH SHORE TOWERS COURIER ¢ October 2019