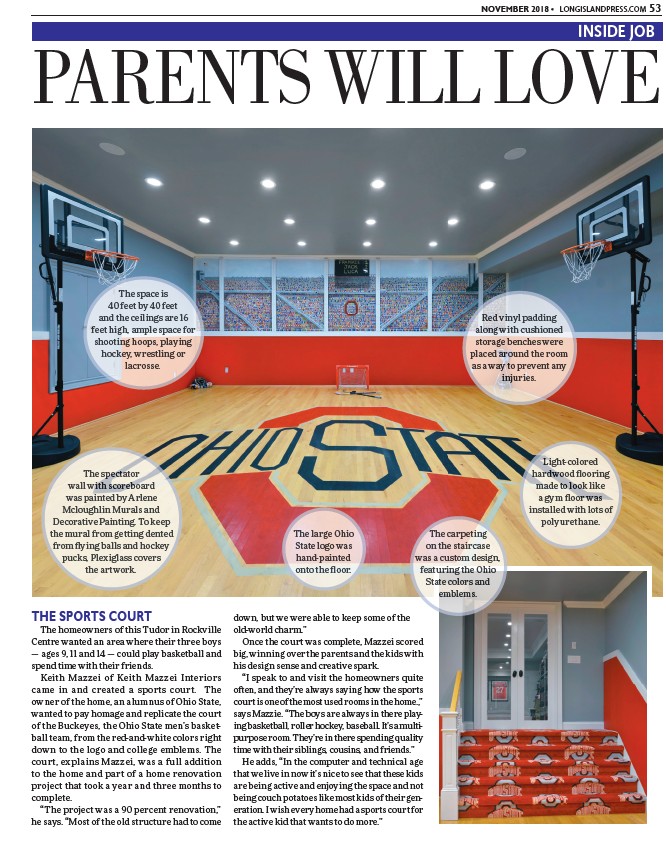
NOVEMBER 2018 • LONGISLANDPRESS.COM 53
INSIDE JOB
PARENTS WILL LOVE
The space is
40 feet by 40 feet
and the ceilings are 16
feet high, ample space for
shooting hoops, playing
hockey, wrestling or
lacrosse.
THE SPORTS COURT
The homeowners of this Tudor in Rockville
Centre wanted an area where their three boys
— ages 9, 11 and 14 — could play basketball and
spend time with their friends.
Keith Mazzei of Keith Mazzei Interiors
came in and created a sports court. The
owner of the home, an alumnus of Ohio State,
wanted to pay homage and replicate the court
of the Buckeyes, the Ohio State men’s basketball
team, from the red-and-white colors right
down to the logo and college emblems. The
court, explains Mazzei, was a full addition
to the home and part of a home renovation
project that took a year and three months to
complete.
“The project was a 90 percent renovation,”
he says. “Most of the old structure had to come
down, but we were able to keep some of the
old-world charm.”
Once the court was complete, Mazzei scored
big, winning over the parents and the kids with
his design sense and creative spark.
“I speak to and visit the homeowners quite
often, and they’re always saying how the sports
court is one of the most used rooms in the home.,”
says Mazzie. “The boys are always in there playing
basketball, roller hockey, baseball. It’s a multipurpose
room. They’re in there spending quality
time with their siblings, cousins, and friends.”
He adds, “In the computer and technical age
that we live in now it’s nice to see that these kids
are being active and enjoying the space and not
being couch potatoes like most kids of their generation.
I wish every home had a sports court for
the active kid that wants to do more.”
The spectator
wall with scoreboard
was painted by Arlene
Mcloughlin Murals and
Decorative Painting. To keep
the mural from getting dented
from flying balls and hockey
pucks, Plexiglass covers
the artwork.
Red vinyl padding
along with cushioned
storage benches were
placed around the room
as a way to prevent any
The carpeting
on the staircase
was a custom design,
featuring the Ohio
State colors and
emblems.
Light-colored
hardwood flooring
made to look like
a gym floor was
installed with lots of
polyurethane.
injuries.
The large Ohio
State logo was
hand-painted
onto the floor.