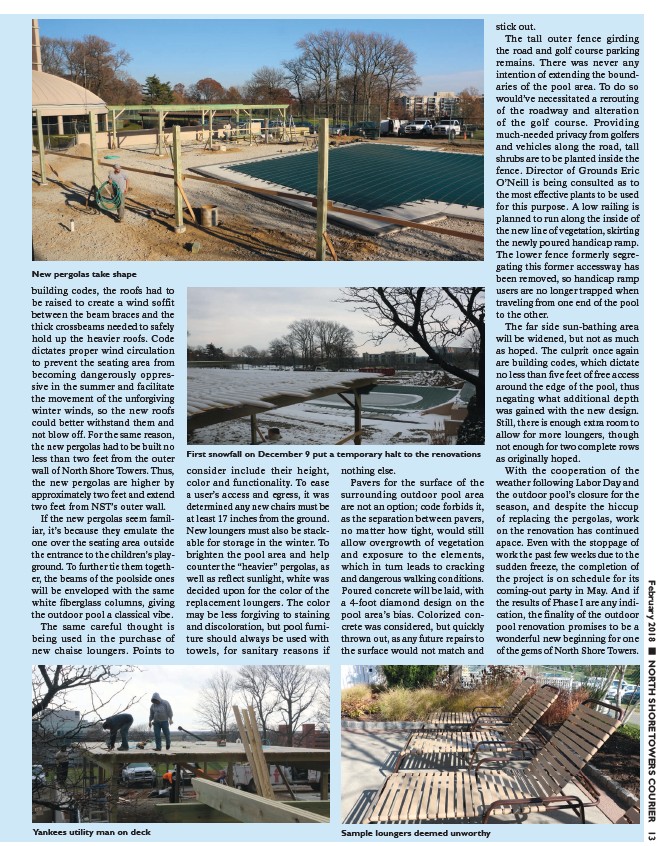
building codes, the roofs had to
be raised to create a wind soffit
between the beam braces and the
thick crossbeams needed to safely
hold up the heavier roofs. Code
dictates proper wind circulation
to prevent the seating area from
becoming dangerously oppressive
in the summer and facilitate
the movement of the unforgiving
winter winds, so the new roofs
could better withstand them and
not blow off. For the same reason,
the new pergolas had to be built no
less than two feet from the outer
wall of North Shore Towers. Thus,
the new pergolas are higher by
approximately two feet and extend
two feet from NST’s outer wall.
If the new pergolas seem familiar,
it’s because they emulate the
one over the seating area outside
the entrance to the children’s playground.
To further tie them together,
the beams of the poolside ones
will be enveloped with the same
white fiberglass columns, giving
the outdoor pool a classical vibe.
The same careful thought is
being used in the purchase of
new chaise loungers. Points to
consider include their height,
color and functionality. To ease
a user’s access and egress, it was
determined any new chairs must be
at least 17 inches from the ground.
New loungers must also be stackable
for storage in the winter. To
brighten the pool area and help
counter the “heavier” pergolas, as
well as reflect sunlight, white was
decided upon for the color of the
replacement loungers. The color
may be less forgiving to staining
and discoloration, but pool furniture
should always be used with
towels, for sanitary reasons if
nothing else.
Pavers for the surface of the
surrounding outdoor pool area
are not an option; code forbids it,
as the separation between pavers,
no matter how tight, would still
allow overgrowth of vegetation
and exposure to the elements,
which in turn leads to cracking
and dangerous walking conditions.
Poured concrete will be laid, with
a 4-foot diamond design on the
pool area’s bias. Colorized concrete
was considered, but quickly
thrown out, as any future repairs to
the surface would not match and
stick out.
The tall outer fence girding
the road and golf course parking
remains. There was never any
intention of extending the boundaries
of the pool area. To do so
would’ve necessitated a rerouting
of the roadway and alteration
of the golf course. Providing
much-needed privacy from golfers
and vehicles along the road, tall
shrubs are to be planted inside the
fence. Director of Grounds Eric
O’Neill is being consulted as to
the most effective plants to be used
for this purpose. A low railing is
planned to run along the inside of
the new line of vegetation, skirting
the newly poured handicap ramp.
The lower fence formerly segregating
this former accessway has
been removed, so handicap ramp
users are no longer trapped when
traveling from one end of the pool
to the other.
The far side sun-bathing area
will be widened, but not as much
as hoped. The culprit once again
are building codes, which dictate
no less than five feet of free access
around the edge of the pool, thus
negating what additional depth
was gained with the new design.
Still, there is enough extra room to
allow for more loungers, though
not enough for two complete rows
as originally hoped.
With the cooperation of the
weather following Labor Day and
the outdoor pool’s closure for the
season, and despite the hiccup
of replacing the pergolas, work
on the renovation has continued
apace. Even with the stoppage of
work the past few weeks due to the
sudden freeze, the completion of
the project is on schedule for its
coming-out party in May. And if
the results of Phase I are any indication,
the finality of the outdoor
pool renovation promises to be a
wonderful new beginning for one
of the gems of North Shore Towers.
New pergolas take shape
First snowfall on December 9 put a temporary halt to the renovations
Yankees utility man on deck Sample loungers deemed unworthy
February 2018 ¢ NORTH SHORE TOWERS COURIER 13