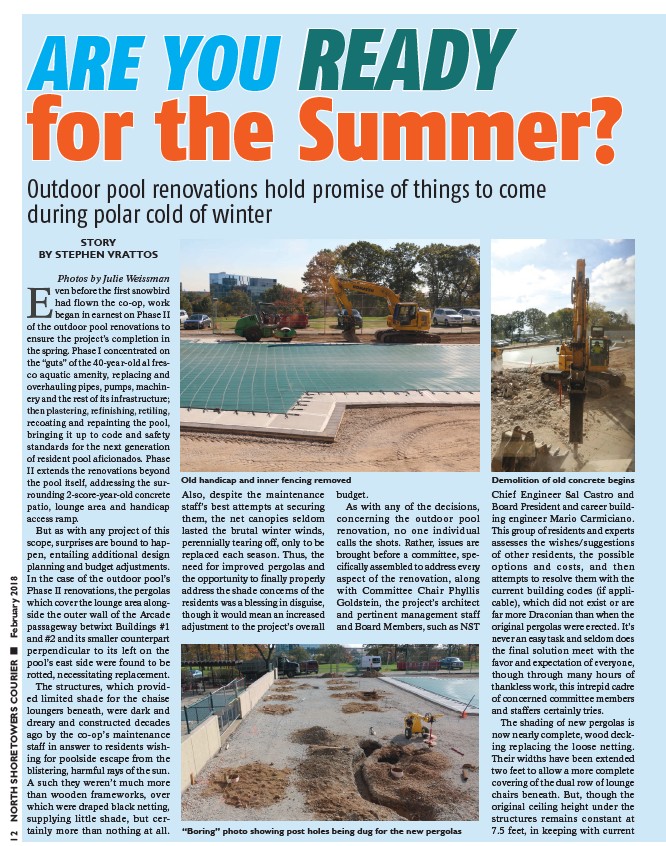
ARE YOU READY
for the Summer?
Outdoor pool renovations hold promise of things to come
during polar cold of winter
STORY
BY STEPHEN VRATTOS
Photos by Julie Weissman Even before the first snowbird
had flown the co-op, work
began in earnest on Phase II
of the outdoor pool renovations to
ensure the project’s completion in
the spring. Phase I concentrated on
the “guts” of the 40-year-old al fresco
aquatic amenity, replacing and
overhauling pipes, pumps, machinery
and the rest of its infrastructure;
then plastering, refinishing, retiling,
recoating and repainting the pool,
bringing it up to code and safety
standards for the next generation
of resident pool aficionados. Phase
II extends the renovations beyond
the pool itself, addressing the surrounding
2-score-year-old concrete
patio, lounge area and handicap
access ramp.
But as with any project of this
scope, surprises are bound to happen,
entailing additional design
planning and budget adjustments.
In the case of the outdoor pool’s
Phase II renovations, the pergolas
which cover the lounge area alongside
the outer wall of the Arcade
passageway betwixt Buildings #1
and #2 and its smaller counterpart
perpendicular to its left on the
pool’s east side were found to be
rotted, necessitating replacement.
The structures, which provided
limited shade for the chaise
loungers beneath, were dark and
dreary and constructed decades
ago by the co-op’s maintenance
staff in answer to residents wishing
for poolside escape from the
blistering, harmful rays of the sun.
A such they weren’t much more
than wooden frameworks, over
which were draped black netting,
supplying little shade, but certainly
more than nothing at all.
Also, despite the maintenance
staff’s best attempts at securing
them, the net canopies seldom
lasted the brutal winter winds,
perennially tearing off, only to be
replaced each season. Thus, the
need for improved pergolas and
the opportunity to finally properly
address the shade concerns of the
residents was a blessing in disguise,
though it would mean an increased
adjustment to the project’s overall
budget.
As with any of the decisions,
concerning the outdoor pool
renovation, no one individual
calls the shots. Rather, issues are
brought before a committee, specifically
assembled to address every
aspect of the renovation, along
with Committee Chair Phyllis
Goldstein, the project’s architect
and pertinent management staff
and Board Members, such as NST
Chief Engineer Sal Castro and
Board President and career building
engineer Mario Carmiciano.
This group of residents and experts
assesses the wishes/suggestions
of other residents, the possible
options and costs, and then
attempts to resolve them with the
current building codes (if applicable),
which did not exist or are
far more Draconian than when the
original pergolas were erected. It’s
never an easy task and seldom does
the final solution meet with the
favor and expectation of everyone,
though through many hours of
thankless work, this intrepid cadre
of concerned committee members
and staffers certainly tries.
The shading of new pergolas is
now nearly complete, wood decking
replacing the loose netting.
Their widths have been extended
two feet to allow a more complete
covering of the dual row of lounge
chairs beneath. But, though the
original ceiling height under the
structures remains constant at
7.5 feet, in keeping with current
Old handicap and inner fencing removed
“Boring” photo showing post holes being dug for the new pergolas
Demolition of old concrete begins
12 NORTH SHORE TOWERS COURIER ¢ February 2018