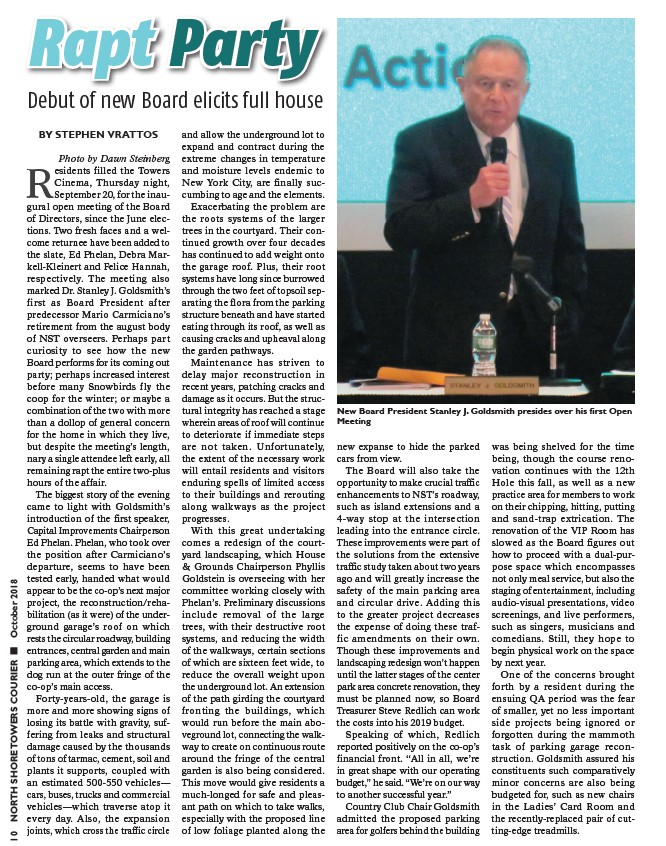
Rapt Party
Debut of new Board elicits full house
New Board President Stanley J. Goldsmith presides over his first Open
Meeting
BY STEPHEN VRATTOS
Photo by Dawn Steinberg Residents filled the Towers
Cinema, Thursday night,
September 20, for the inaugural
open meeting of the Board
of Directors, since the June elections.
Two fresh faces and a welcome
returnee have been added to
the slate, Ed Phelan, Debra Markell
Kleinert and Felice Hannah,
respectively. The meeting also
marked Dr. Stanley J. Goldsmith’s
first as Board President after
predecessor Mario Carmiciano’s
retirement from the august body
of NST overseers. Perhaps part
curiosity to see how the new
Board performs for its coming out
party; perhaps increased interest
before many Snowbirds fly the
coop for the winter; or maybe a
combination of the two with more
than a dollop of general concern
for the home in which they live,
but despite the meeting’s length,
nary a single attendee left early, all
remaining rapt the entire two-plus
hours of the affair.
The biggest story of the evening
came to light with Goldsmith’s
introduction of the first speaker,
Capital Improvements Chairperson
Ed Phelan. Phelan, who took over
the position after Carmiciano’s
departure, seems to have been
tested early, handed what would
appear to be the co-op’s next major
project, the reconstruction/rehabilitation
2018
October (as it were) of the underground
garage’s roof on which
rests the circular roadway, building
¢entrances, central garden and main
COURIER parking area, which extends to the
dog run at the outer fringe of the
co-op’s main access.
Forty-years-old, the garage is
TOWERS more and more showing signs of
losing its battle with gravity, suffering
from leaks and structural
damage caused by the thousands
SHORE of tons of tarmac, cement, soil and
plants it supports, coupled with
an estimated 500-550 vehicles—
NORTH cars, buses, trucks and commercial
vehicles—which traverse atop it
every day. Also, the expansion
10 joints, which cross the traffic circle
edge treadmills. and allow the underground lot to
expand and contract during the
extreme changes in temperature
and moisture levels endemic to
New York City, are finally succumbing
to age and the elements.
Exacerbating the problem are
the roots systems of the larger
trees in the courtyard. Their continued
growth over four decades
has continued to add weight onto
the garage roof. Plus, their root
systems have long since burrowed
through the two feet of topsoil separating
the flora from the parking
structure beneath and have started
eating through its roof, as well as
causing cracks and upheaval along
the garden pathways.
Maintenance has striven to
delay major reconstruction in
recent years, patching cracks and
damage as it occurs. But the structural
integrity has reached a stage
wherein areas of roof will continue
to deteriorate if immediate steps
are not taken. Unfortunately,
the extent of the necessary work
will entail residents and visitors
enduring spells of limited access
to their buildings and rerouting
along walkways as the project
progresses.
With this great undertaking
comes a redesign of the courtyard
landscaping, which House
& Grounds Chairperson Phyllis
Goldstein is overseeing with her
committee working closely with
Phelan’s. Preliminary discussions
include removal of the large
trees, with their destructive root
systems, and reducing the width
of the walkways, certain sections
of which are sixteen feet wide, to
reduce the overall weight upon
the underground lot. An extension
of the path girding the courtyard
fronting the buildings, which
would run before the main aboveground
lot, connecting the walkway
to create on continuous route
around the fringe of the central
garden is also being considered.
This move would give residents a
much-longed for safe and pleasant
path on which to take walks,
especially with the proposed line
of low foliage planted along the
new expanse to hide the parked
cars from view.
The Board will also take the
opportunity to make crucial traffic
enhancements to NST’s roadway,
such as island extensions and a
4-way stop at the intersection
leading into the entrance circle.
These improvements were part of
the solutions from the extensive
traffic study taken about two years
ago and will greatly increase the
safety of the main parking area
and circular drive. Adding this
to the greater project decreases
the expense of doing these traffic
amendments on their own.
Though these improvements and
landscaping redesign won’t happen
until the latter stages of the center
park area concrete renovation, they
must be planned now, so Board
Treasurer Steve Redlich can work
the costs into his 2019 budget.
Speaking of which, Redlich
reported positively on the co-op’s
financial front. “All in all, we’re
in great shape with our operating
budget,” he said. “We’re on our way
to another successful year.”
Country Club Chair Goldsmith
admitted the proposed parking
area for golfers behind the building
was being shelved for the time
being, though the course renovation
continues with the 12th
Hole this fall, as well as a new
practice area for members to work
on their chipping, hitting, putting
and sand-trap extrication. The
renovation of the VIP Room has
slowed as the Board figures out
how to proceed with a dual-purpose
space which encompasses
not only meal service, but also the
staging of entertainment, including
audio-visual presentations, video
screenings, and live performers,
such as singers, musicians and
comedians. Still, they hope to
begin physical work on the space
by next year.
One of the concerns brought
forth by a resident during the
ensuing QA period was the fear
of smaller, yet no less important
side projects being ignored or
forgotten during the mammoth
task of parking garage reconstruction.
Goldsmith assured his
constituents such comparatively
minor concerns are also being
budgeted for, such as new chairs
in the Ladies’ Card Room and
the recently-replaced pair of cutting