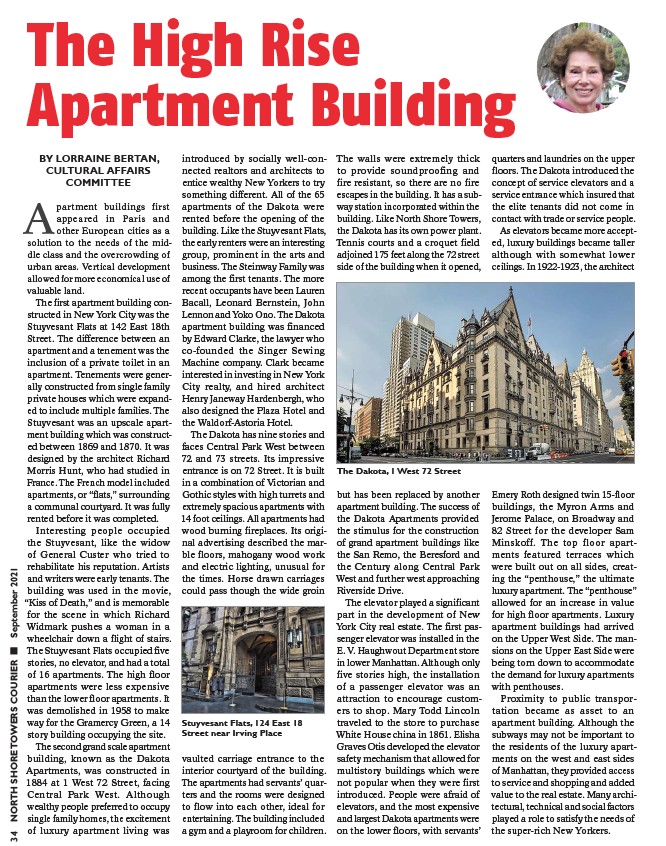
The High Rise
Apartment Building
BY LORRAINE BERTAN,
CULTURAL AFFAIRS
COMMITTEE
Apartment buildings first
appeared in Paris and
other European cities as a
solution to the needs of the middle
class and the overcrowding of
urban areas. Vertical development
allowed for more economical use of
valuable land.
The first apartment building constructed
in New York City was the
Stuyvesant Flats at 142 East 18th
Street. The difference between an
apartment and a tenement was the
inclusion of a private toilet in an
apartment. Tenements were generally
constructed from single family
private houses which were expanded
to include multiple families. The
Stuyvesant was an upscale apartment
building which was constructed
between 1869 and 1870. It was
designed by the architect Richard
Morris Hunt, who had studied in
France. The French model included
apartments, or “flats,” surrounding
a communal courtyard. It was fully
rented before it was completed.
Interesting people occupied
the Stuyvesant, like the widow
of General Custer who tried to
rehabilitate his reputation. Artists
and writers were early tenants. The
building was used in the movie,
“Kiss of Death,” and is memorable
for the scene in which Richard
Widmark pushes a woman in a
wheelchair down a flight of stairs.
The Stuyvesant Flats occupied five
stories, no elevator, and had a total
of 16 apartments. The high floor
apartments were less expensive
than the lower floor apartments. It
was demolished in 1958 to make
way for the Gramercy Green, a 14
story building occupying the site.
The second grand scale apartment
building, known as the Dakota
Apartments, was constructed in
1884 at 1 West 72 Street, facing
Central Park West. Although
wealthy people preferred to occupy
single family homes, the excitement
of luxury apartment living was
introduced by socially well-connected
realtors and architects to
entice wealthy New Yorkers to try
something different. All of the 65
apartments of the Dakota were
rented before the opening of the
building. Like the Stuyvesant Flats,
the early renters were an interesting
group, prominent in the arts and
business. The Steinway Family was
among the first tenants. The more
recent occupants have been Lauren
Bacall, Leonard Bernstein, John
Lennon and Yoko Ono. The Dakota
apartment building was financed
by Edward Clarke, the lawyer who
co-founded the Singer Sewing
Machine company. Clark became
interested in investing in New York
City realty, and hired architect
Henry Janeway Hardenbergh, who
also designed the Plaza Hotel and
the Waldorf-Astoria Hotel.
The Dakota has nine stories and
faces Central Park West between
72 and 73 streets. Its impressive
entrance is on 72 Street. It is built
in a combination of Victorian and
Gothic styles with high turrets and
extremely spacious apartments with
14 foot ceilings. All apartments had
wood burning fireplaces. Its original
advertising described the marble
floors, mahogany wood work
and electric lighting, unusual for
the times. Horse drawn carriages
could pass though the wide groin
vaulted carriage entrance to the
interior courtyard of the building.
The apartments had servants’ quarters
and the rooms were designed
to flow into each other, ideal for
entertaining. The building included
a gym and a playroom for children.
The walls were extremely thick
to provide soundproofing and
fire resistant, so there are no fire
escapes in the building. It has a subway
station incorporated within the
building. Like North Shore Towers,
the Dakota has its own power plant.
Tennis courts and a croquet field
adjoined 175 feet along the 72 street
side of the building when it opened,
but has been replaced by another
apartment building. The success of
the Dakota Apartments provided
the stimulus for the construction
of grand apartment buildings like
the San Remo, the Beresford and
the Century along Central Park
West and further west approaching
Riverside Drive.
The elevator played a significant
part in the development of New
York City real estate. The first passenger
elevator was installed in the
E. V. Haughwout Department store
in lower Manhattan. Although only
five stories high, the installation
of a passenger elevator was an
attraction to encourage customers
to shop. Mary Todd Lincoln
traveled to the store to purchase
White House china in 1861. Elisha
Graves Otis developed the elevator
safety mechanism that allowed for
multistory buildings which were
not popular when they were first
introduced. People were afraid of
elevators, and the most expensive
and largest Dakota apartments were
on the lower floors, with servants’
quarters and laundries on the upper
floors. The Dakota introduced the
concept of service elevators and a
service entrance which insured that
the elite tenants did not come in
contact with trade or service people.
As elevators became more accepted,
luxury buildings became taller
although with somewhat lower
ceilings. In 1922-1923, the architect
Emery Roth designed twin 15-floor
buildings, the Myron Arms and
Jerome Palace, on Broadway and
82 Street for the developer Sam
Minskoff. The top floor apartments
featured terraces which
were built out on all sides, creating
the “penthouse,” the ultimate
luxury apartment. The “penthouse”
allowed for an increase in value
for high floor apartments. Luxury
apartment buildings had arrived
on the Upper West Side. The mansions
on the Upper East Side were
being torn down to accommodate
the demand for luxury apartments
with penthouses.
Proximity to public transportation
became as asset to an
apartment building. Although the
subways may not be important to
the residents of the luxury apartments
on the west and east sides
of Manhattan, they provided access
to service and shopping and added
value to the real estate. Many architectural,
technical and social factors
played a role to satisfy the needs of
the super-rich New Yorkers.
The Dakota, 1 West 72 Street
Stuyvesant Flats, 124 East 18
Street near Irving Place
34 NORTH SHORE TOWERS COURIER ¢ September 2021