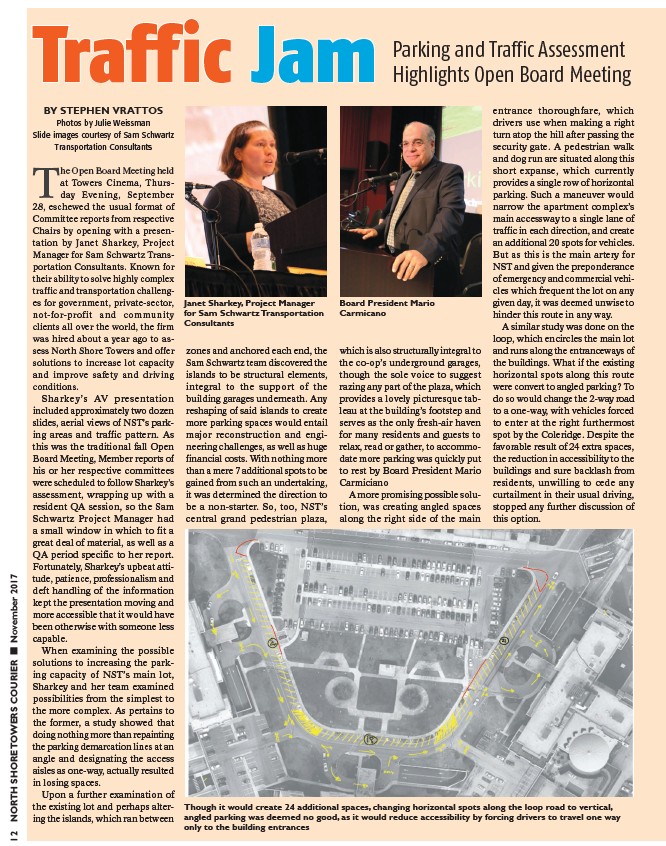
Parking and Traffic Assessment
Highlights Open Board Meeting Traffic Jam
BY STEPHEN VRATTOS
Photos by Julie Weissman
Slide images courtesy of Sam Schwartz
Transportation Consultants
The Open Board Meeting held
at Towers Cinema, Thursday
Evening, September
28, eschewed the usual format of
Committee reports from respective
Chairs by opening with a presentation
by Janet Sharkey, Project
Manager for Sam Schwartz Transportation
Consultants. Known for
their ability to solve highly complex
traffic and transportation challenges
for government, private-sector,
not-for-profit and community
clients all over the world, the firm
was hired about a year ago to assess
North Shore Towers and offer
solutions to increase lot capacity
and improve safety and driving
conditions.
Sharkey’s AV presentation
included approximately two dozen
slides, aerial views of NST’s parking
areas and traffic pattern. As
this was the traditional fall Open
Board Meeting, Member reports of
his or her respective committees
were scheduled to follow Sharkey’s
assessment, wrapping up with a
resident QA session, so the Sam
Schwartz Project Manager had
a small window in which to fit a
great deal of material, as well as a
QA period specific to her report.
Fortunately, Sharkey’s upbeat attitude,
patience, professionalism and
deft handling of the information
kept the presentation moving and
more accessible that it would have
been otherwise with someone less
capable.
When examining the possible
solutions to increasing the parking
capacity of NST’s main lot,
Sharkey and her team examined
possibilities from the simplest to
the more complex. As pertains to
the former, a study showed that
doing nothing more than repainting
the parking demarcation lines at an
angle and designating the access
aisles as one-way, actually resulted
in losing spaces.
Upon a further examination of
the existing lot and perhaps altering
the islands, which ran between
zones and anchored each end, the
Sam Schwartz team discovered the
islands to be structural elements,
integral to the support of the
building garages underneath. Any
reshaping of said islands to create
more parking spaces would entail
major reconstruction and engineering
challenges, as well as huge
financial costs. With nothing more
than a mere 7 additional spots to be
gained from such an undertaking,
it was determined the direction to
be a non-starter. So, too, NST’s
central grand pedestrian plaza,
Board President Mario
Carmicano
which is also structurally integral to
the co-op’s underground garages,
though the sole voice to suggest
razing any part of the plaza, which
provides a lovely picturesque tableau
at the building’s footstep and
serves as the only fresh-air haven
for many residents and guests to
relax, read or gather, to accommodate
more parking was quickly put
to rest by Board President Mario
Carmiciano
A more promising possible solution,
was creating angled spaces
along the right side of the main
entrance thoroughfare, which
drivers use when making a right
turn atop the hill after passing the
security gate. A pedestrian walk
and dog run are situated along this
short expanse, which currently
provides a single row of horizontal
parking. Such a maneuver would
narrow the apartment complex’s
main accessway to a single lane of
traffic in each direction, and create
an additional 20 spots for vehicles.
But as this is the main artery for
NST and given the preponderance
of emergency and commercial vehicles
which frequent the lot on any
given day, it was deemed unwise to
hinder this route in any way.
A similar study was done on the
loop, which encircles the main lot
and runs along the entranceways of
the buildings. What if the existing
horizontal spots along this route
were convert to angled parking? To
do so would change the 2-way road
to a one-way, with vehicles forced
to enter at the right furthermost
spot by the Coleridge. Despite the
favorable result of 24 extra spaces,
the reduction in accessibility to the
buildings and sure backlash from
residents, unwilling to cede any
curtailment in their usual driving,
stopped any further discussion of
this option.
Janet Sharkey, Project Manager
for Sam Schwartz Transportation
Consultants
Though it would create 24 additional spaces, changing horizontal spots along the loop road to vertical,
angled parking was deemed no good, as it would reduce accessibility by forcing drivers to travel one way
only to the building entrances
12 NORTH SHORE TOWERS COURIER ¢ November 2017