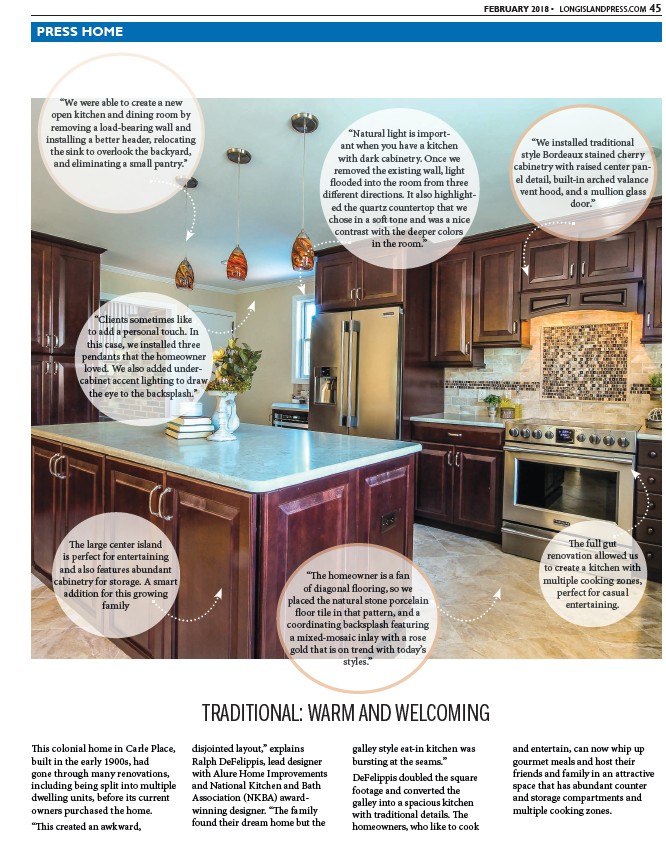
FEBRUARY 2018 • LONGISLANDPRESS.COM 45
PRESS HOME
“We installed traditional
style Bordeaux stained cherry
cabinetry with raised center panel
detail, built-in arched valance
vent hood, and a mullion glass
door.”
“Clients sometimes like
to add a personal touch. In
this case, we installed three
pendants that the homeowner
loved. We also added undercabinet
accent lighting to draw
the eye to the backsplash.”
The large center island
is perfect for entertaining
and also features abundant
cabinetry for storage. A smart
addition for this growing
family
The full gut
renovation allowed us
to create a kitchen with
multiple cooking zones,
perfect for casual
entertaining.
“Natural light is important
when you have a kitchen
with dark cabinetry. Once we
removed the existing wall, light
flooded into the room from three
different directions. It also highlighted
the quartz countertop that we
chose in a soft tone and was a nice
contrast with the deeper colors
in the room.”
“The homeowner is a fan
of diagonal flooring, so we
placed the natural stone porcelain
floor tile in that pattern, and a
coordinating backsplash featuring
a mixed-mosaic inlay with a rose
gold that is on trend with today’s
styles.”
“We were able to create a new
open kitchen and dining room by
removing a load-bearing wall and
installing a better header, relocating
the sink to overlook the backyard,
and eliminating a small pantry.”
TRADITIONAL: WARM AND WELCOMING
This colonial home in Carle Place,
built in the early 1900s, had
gone through many renovations,
including being split into multiple
dwelling units, before its current
owners purchased the home.
“This created an awkward,
disjointed layout,” explains
Ralph DeFelippis, lead designer
with Alure Home Improvements
and National Kitchen and Bath
Association (NKBA) awardwinning
designer. “The family
found their dream home but the
galley style eat-in kitchen was
bursting at the seams.”
DeFelippis doubled the square
footage and converted the
galley into a spacious kitchen
with traditional details. The
homeowners, who like to cook
and entertain, can now whip up
gourmet meals and host their
friends and family in an attractive
space that has abundant counter
and storage compartments and
multiple cooking zones.