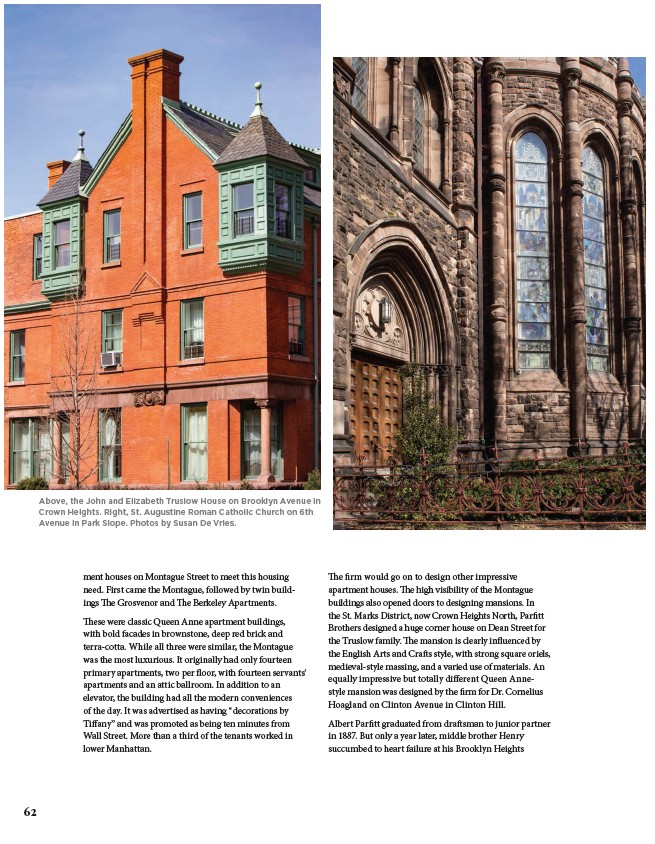
Above, the John and Elizabeth Truslow House on Brooklyn Avenue in
Crown Heights. Right, St. Augustine Roman Catholic Church on 6th
Avenue in Park Slope. Photos by Susan De Vries.
62
ment houses on Montague Street to meet this housing
need. First came the Montague, followed by twin buildings
The Grosvenor and The Berkeley Apartments.
These were classic Queen Anne apartment buildings,
with bold facades in brownstone, deep red brick and
terra-cotta. While all three were similar, the Montague
was the most luxurious. It originally had only fourteen
primary apartments, two per floor, with fourteen servants'
apartments and an attic ballroom. In addition to an
elevator, the building had all the modern conveniences
of the day. It was advertised as having “decorations by
Tiffany” and was promoted as being ten minutes from
Wall Street. More than a third of the tenants worked in
lower Manhattan.
The firm would go on to design other impressive
apartment houses. The high visibility of the Montague
buildings also opened doors to designing mansions. In
the St. Marks District, now Crown Heights North, Parfitt
Brothers designed a huge corner house on Dean Street for
the Truslow family. The mansion is clearly influenced by
the English Arts and Crafts style, with strong square oriels,
medieval-style massing, and a varied use of materials. An
equally impressive but totally different Queen Annestyle
mansion was designed by the firm for Dr. Cornelius
Hoagland on Clinton Avenue in Clinton Hill.
Albert Parfitt graduated from draftsman to junior partner
in 1887. But only a year later, middle brother Henry
succumbed to heart failure at his Brooklyn Heights