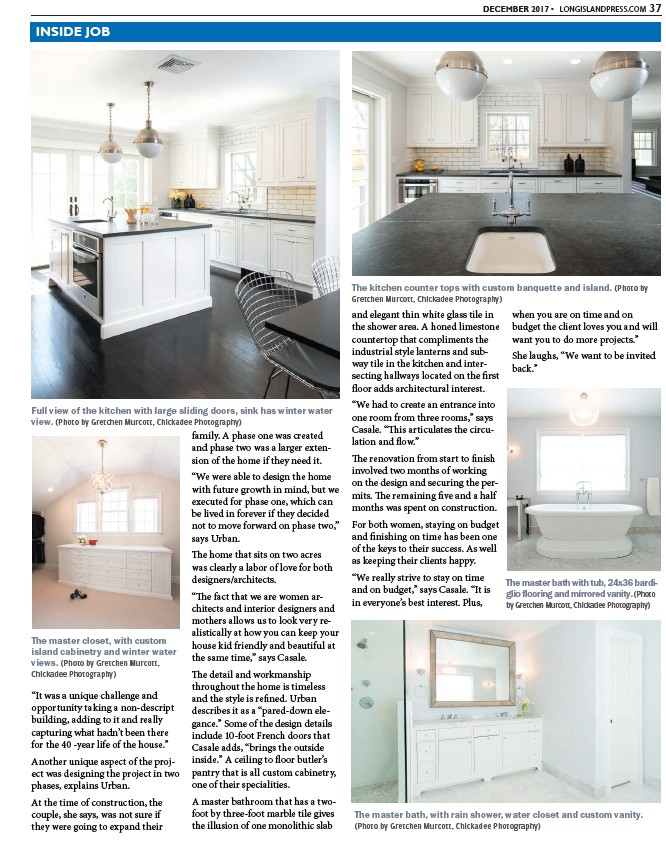
DECEMBER 2017 • LONGISLANDPRESS.COM 37
“It was a unique challenge and
opportunity taking a non-descript
building, adding to it and really
capturing what hadn’t been there
for the 40 -year life of the house.”
Another unique aspect of the project
was designing the project in two
phases, explains Urban.
At the time of construction, the
couple, she says, was not sure if
they were going to expand their
family. A phase one was created
and phase two was a larger extension
of the home if they need it.
“We were able to design the home
with future growth in mind, but we
executed for phase one, which can
be lived in forever if they decided
not to move forward on phase two,”
says Urban.
The home that sits on two acres
was clearly a labor of love for both
designers/architects.
“The fact that we are women architects
and interior designers and
mothers allows us to look very realistically
at how you can keep your
house kid friendly and beautiful at
the same time,” says Casale.
The detail and workmanship
throughout the home is timeless
and the style is refined. Urban
describes it as a “pared-down elegance.”
Some of the design details
include 10-foot French doors that
Casale adds, “brings the outside
inside.” A ceiling to floor butler’s
pantry that is all custom cabinetry,
one of their specialities.
A master bathroom that has a twofoot
by three-foot marble tile gives
the illusion of one monolithic slab
and elegant thin white glass tile in
the shower area. A honed limestone
countertop that compliments the
industrial style lanterns and subway
tile in the kitchen and intersecting
hallways located on the first
floor adds architectural interest.
“We had to create an entrance into
one room from three rooms,” says
Casale. “This articulates the circulation
and flow.”
The renovation from start to finish
involved two months of working
on the design and securing the permits.
The remaining five and a half
months was spent on construction.
For both women, staying on budget
and finishing on time has been one
of the keys to their success. As well
as keeping their clients happy.
“We really strive to stay on time
and on budget,” says Casale. “It is
in everyone’s best interest. Plus,
when you are on time and on
budget the client loves you and will
want you to do more projects.”
She laughs, “We want to be invited
back.”
Full view of the kitchen with large sliding doors, sink has winter water
view. (Photo by Gretchen Murcott, Chickadee Photography)
The master bath, with rain shower, water closet and custom vanity.
(Photo by Gretchen Murcott, Chickadee Photography)
INSIDE JOB
The kitchen counter tops with custom banquette and island. (Photo by
Gretchen Murcott, Chickadee Photography)
The master bath with tub, 24x36 bardiglio
flooring and mirrored vanity. (Photo
by Gretchen Murcott, Chickadee Photography)
The master closet, with custom
island cabinetry and winter water
views. (Photo by Gretchen Murcott,
Chickadee Photography)