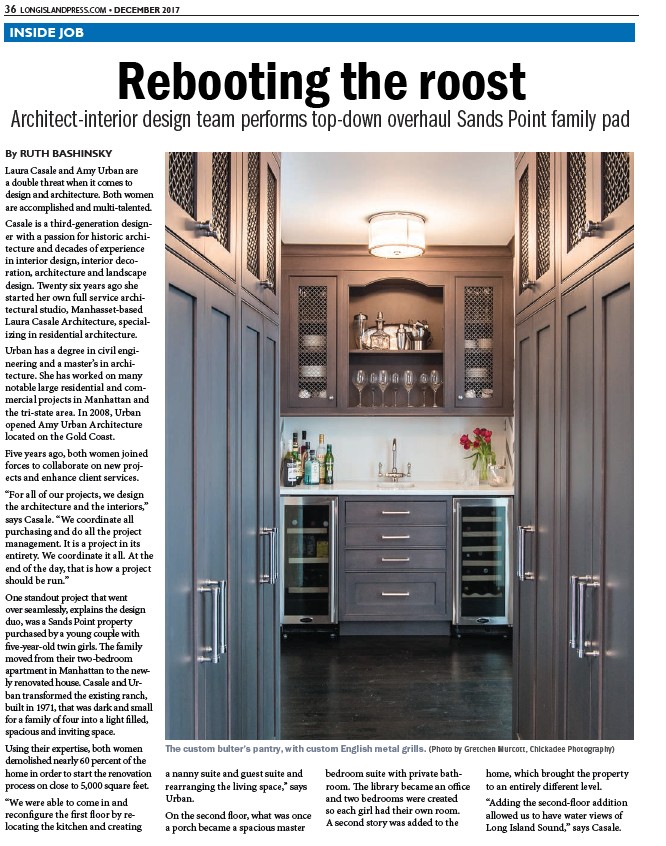
36 LONGISLANDPRESS.COM • DECEMBER 2017 36 LONGISLANDPRESS.COM • SEPTEMBER 2017 36 LONGISLANDPRESS.CO M • SEPTEMBER 201-----------TUTU111
Rebooting the roost
Architect-interior design team performs top-down overhaul Sands Point family pad
By RUTH BASHINSKY
Laura Casale and Amy Urban are
a double threat when it comes to
design and architecture. Both women
are accomplished and multi-talented.
Casale is a third-generation designer
with a passion for historic architecture
and decades of experience
in interior design, interior decoration,
architecture and landscape
design. Twenty six years ago she
started her own full service architectural
studio, Manhasset-based
Laura Casale Architecture, specializing
in residential architecture.
Urban has a degree in civil engineering
and a master’s in architecture.
She has worked on many
notable large residential and commercial
projects in Manhattan and
the tri-state area. In 2008, Urban
opened Amy Urban Architecture
located on the Gold Coast.
Five years ago, both women joined
forces to collaborate on new projects
and enhance client services.
“For all of our projects, we design
the architecture and the interiors,”
says Casale. “We coordinate all
purchasing and do all the project
management. It is a project in its
entirety. We coordinate it all. At the
end of the day, that is how a project
should be run.”
One standout project that went
over seamlessly, explains the design
duo, was a Sands Point property
purchased by a young couple with
five-year-old twin girls. The family
moved from their two-bedroom
apartment in Manhattan to the newly
renovated house. Casale and Urban
transformed the existing ranch,
built in 1971, that was dark and small
for a family of four into a light filled,
spacious and inviting space.
Using their expertise, both women
demolished nearly 60 percent of the
home in order to start the renovation
process on close to 5,000 square feet.
“We were able to come in and
reconfigure the first floor by relocating
the kitchen and creating
a nanny suite and guest suite and
rearranging the living space,” says
Urban.
On the second floor, what was once
a porch became a spacious master
bedroom suite with private bathroom.
The library became an office
and two bedrooms were created
so each girl had their own room.
A second story was added to the
home, which brought the property
to an entirely different level.
“Adding the second-floor addition
allowed us to have water views of
Long Island Sound,” says Casale.
INSIDE JOB
The custom bulter’s pantry, with custom English metal grills. (Photo by Gretchen Murcott, Chickadee Photography)