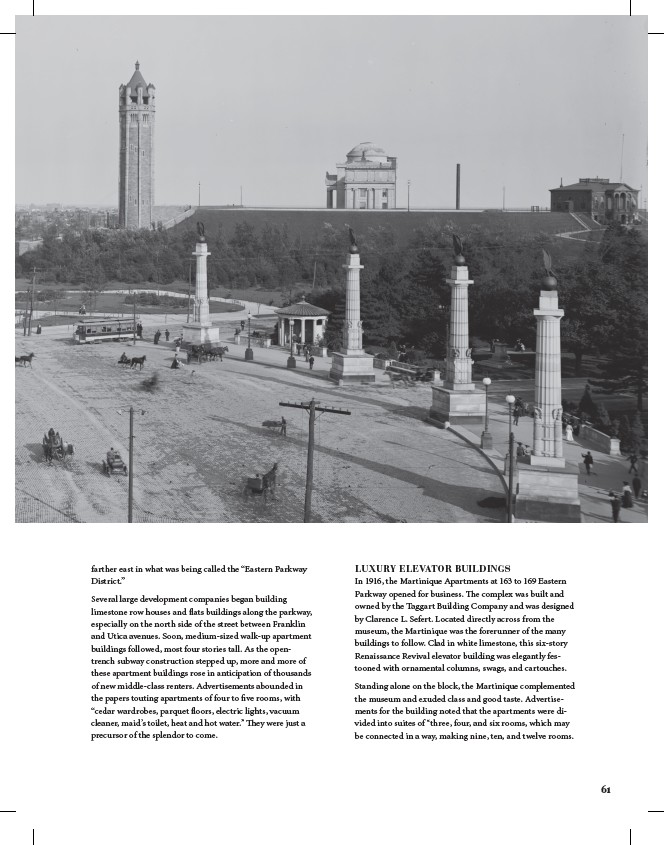
61
farther east in what was being called the “Eastern Parkway
District.”
Several large development companies began building
limestone row houses and flats buildings along the parkway,
especially on the north side of the street between Franklin
and Utica avenues. Soon, medium-sized walk-up apartment
buildings followed, most four stories tall. As the opentrench
subway construction stepped up, more and more of
these apartment buildings rose in anticipation of thousands
of new middle-class renters. Advertisements abounded in
the papers touting apartments of four to five rooms, with
“cedar wardrobes, parquet floors, electric lights, vacuum
cleaner, maid’s toilet, heat and hot water.” They were just a
precursor of the splendor to come.
LUXURY ELEVATOR BUILDINGS
In 1916, the Martinique Apartments at 163 to 169 Eastern
Parkway opened for business. The complex was built and
owned by the Taggart Building Company and was designed
by Clarence L. Sefert. Located directly across from the
museum, the Martinique was the forerunner of the many
buildings to follow. Clad in white limestone, this six-story
Renaissance Revival elevator building was elegantly festooned
with ornamental columns, swags, and cartouches.
Standing alone on the block, the Martinique complemented
the museum and exuded class and good taste. Advertisements
for the building noted that the apartments were divided
into suites of “three, four, and six rooms, which may
be connected in a way, making nine, ten, and twelve rooms.